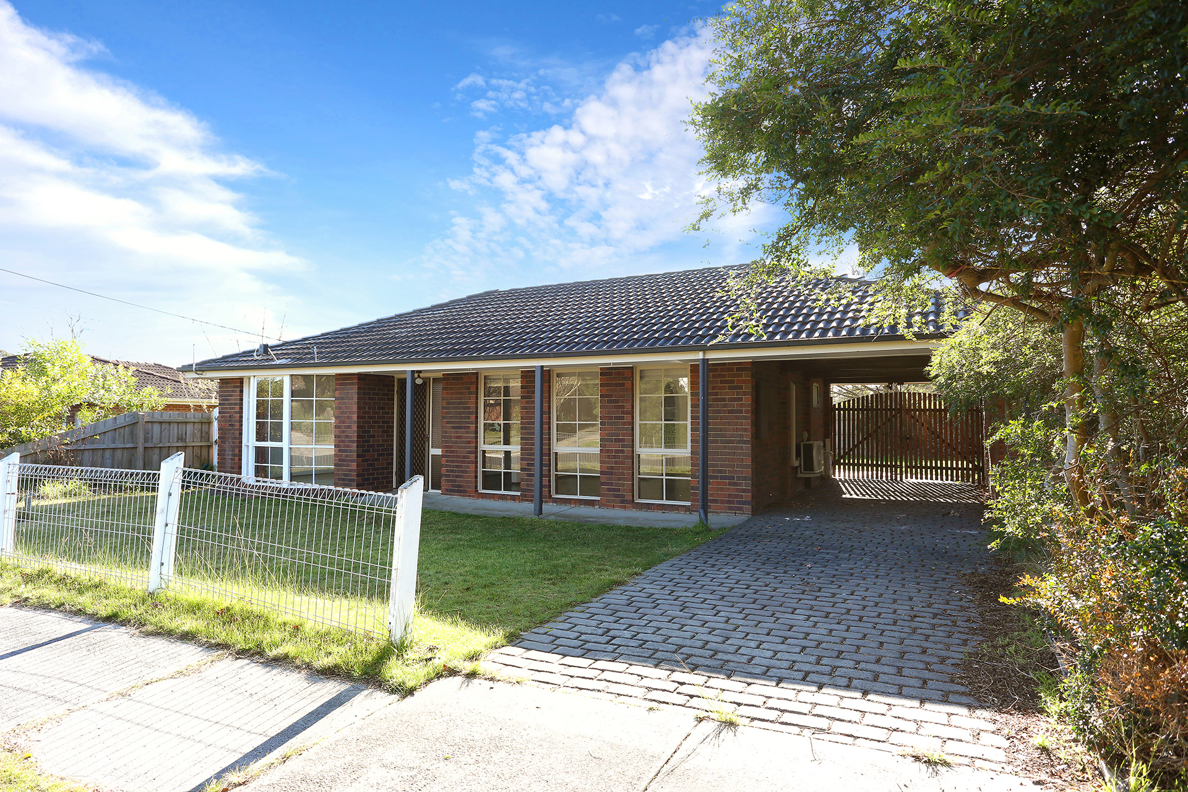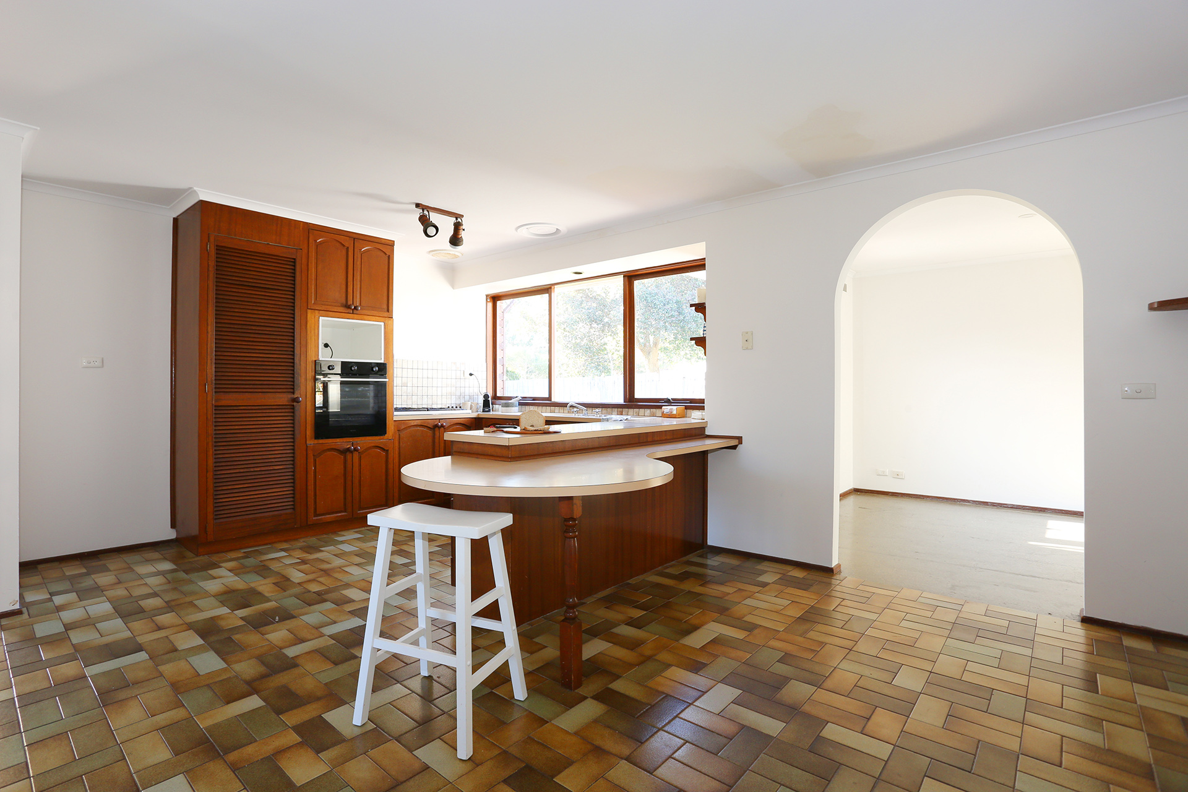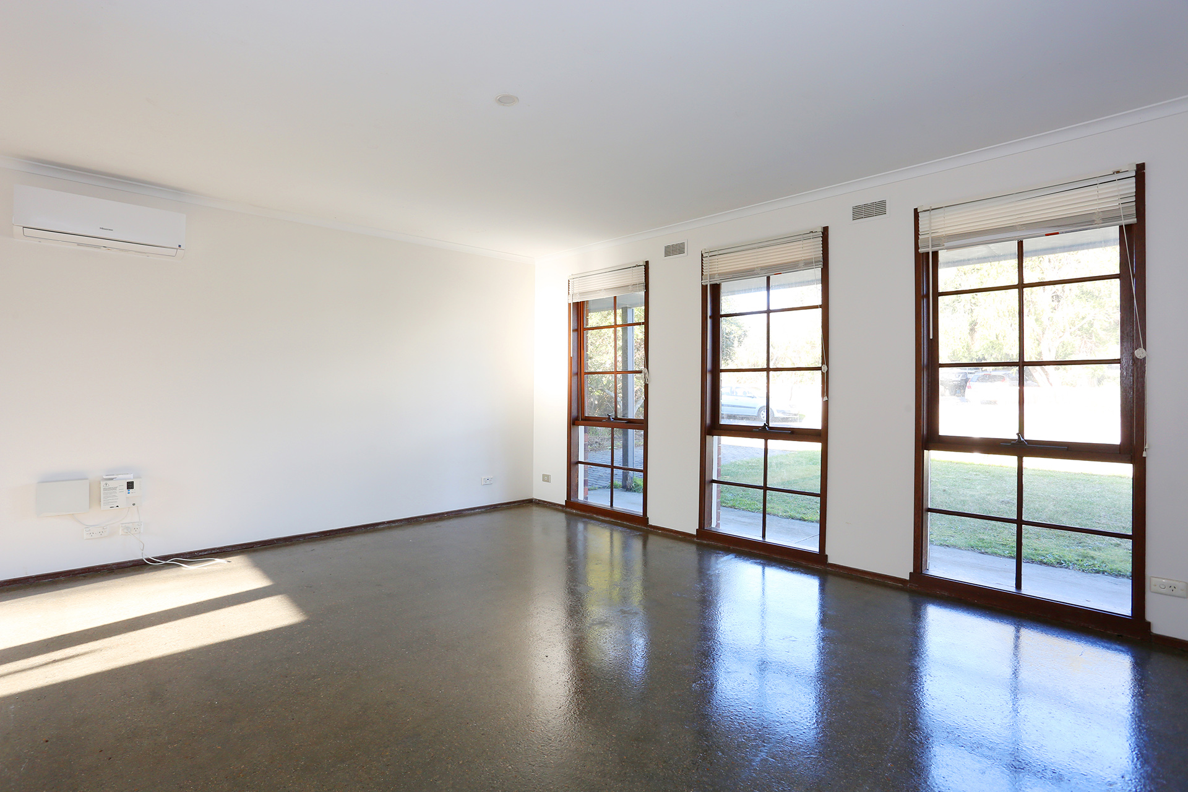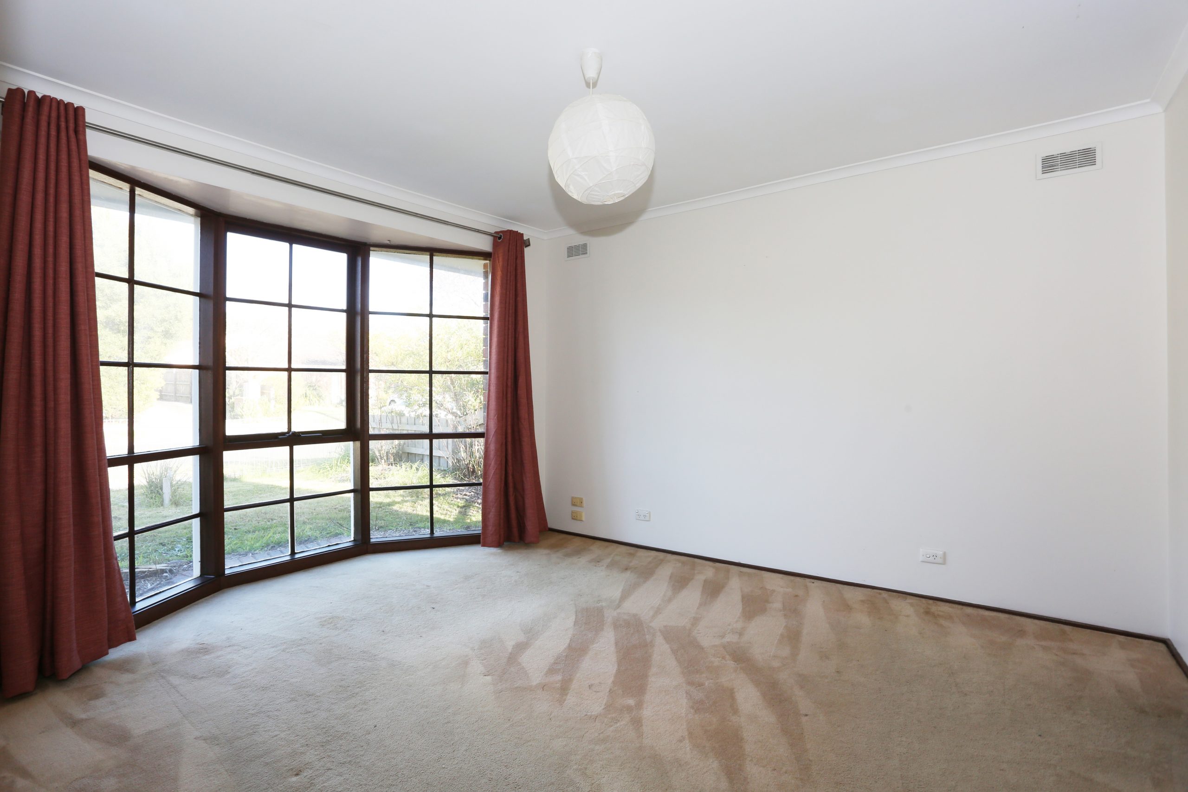3 Lara Court, Frankston
This charming original 1970s brick veneer home is nestled peacefully atop a quiet court in an established area of seaside Frankston, Victoria.
Boasting a very generous lot, the property offers privacy and tranquility. With its classic charm and spacious layout, this residence presents endless possibilities for renovation or sub-division stca. Enjoy the serene ambiance of the surrounding established neighborhood while still being conveniently close to local amenities, including Karingal Hub shopping centre, private and public schools. Whether you’re looking to start a family or seeking a spacious, peaceful retreat, this home provides the perfect canvas to create your dream lifestyle. Don’t miss out on this rare opportunity


































